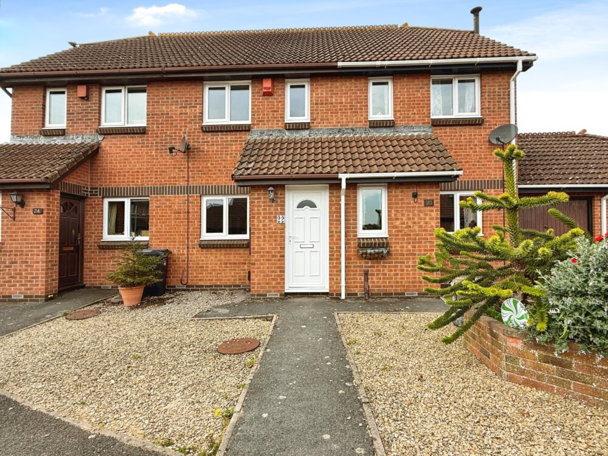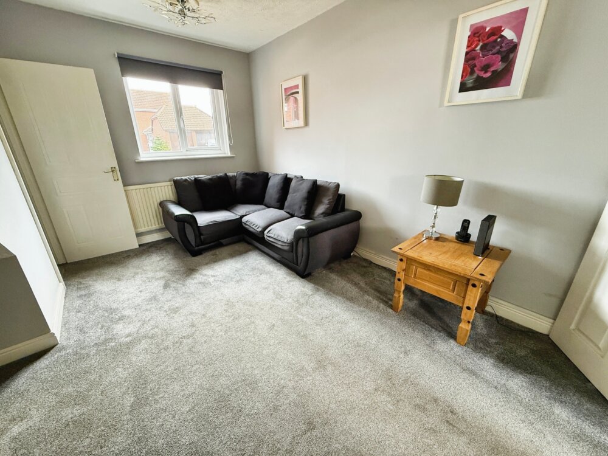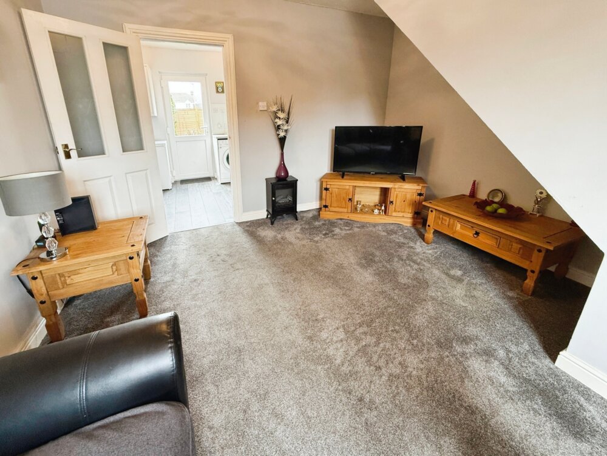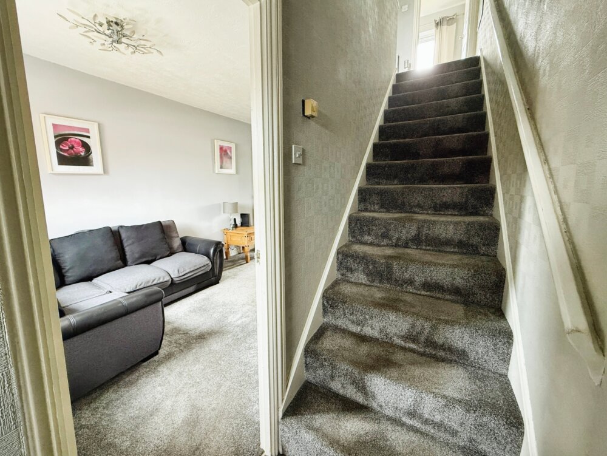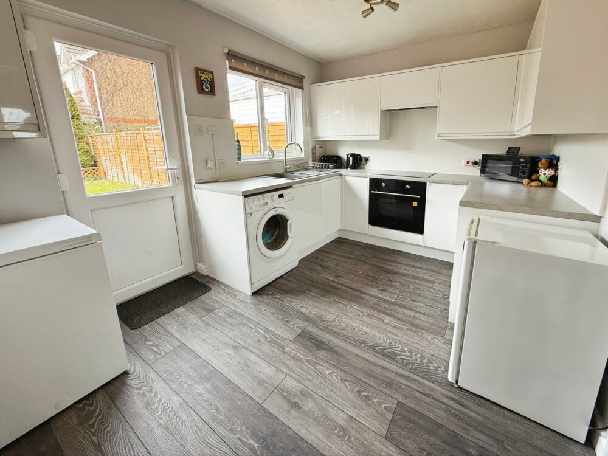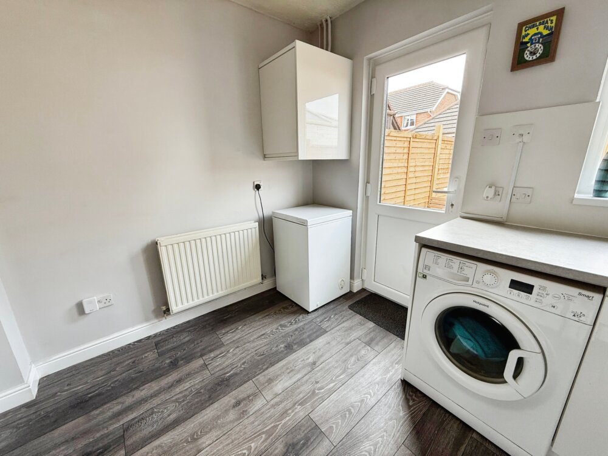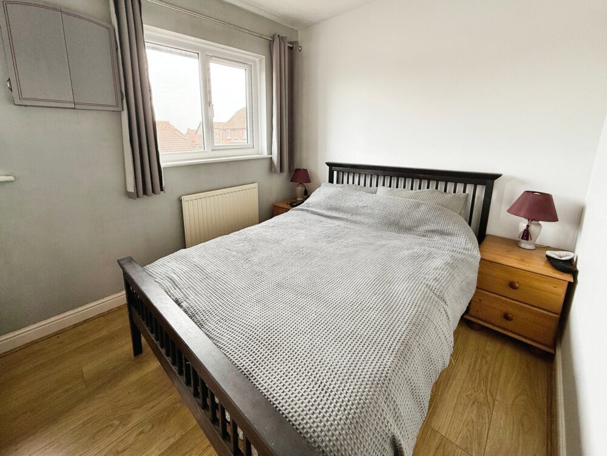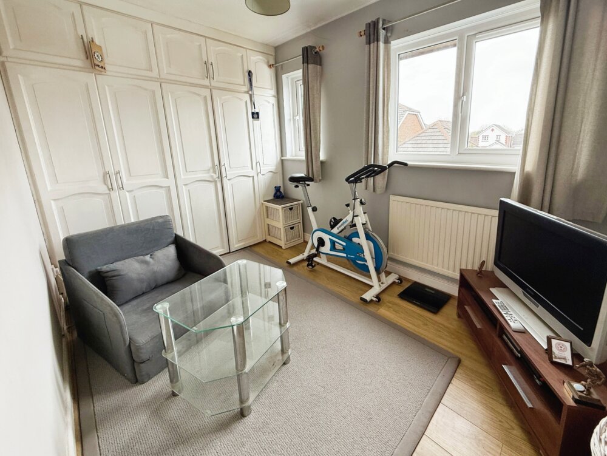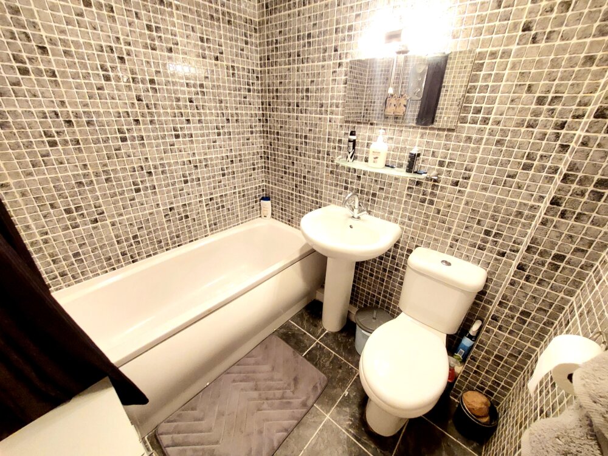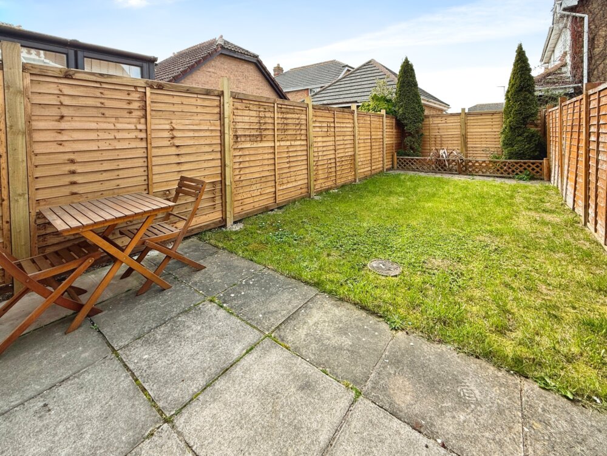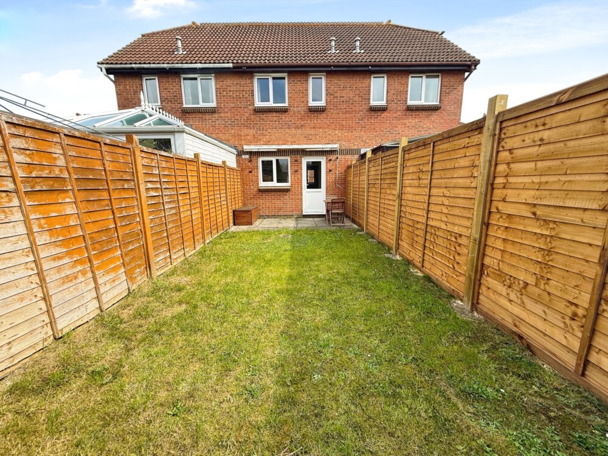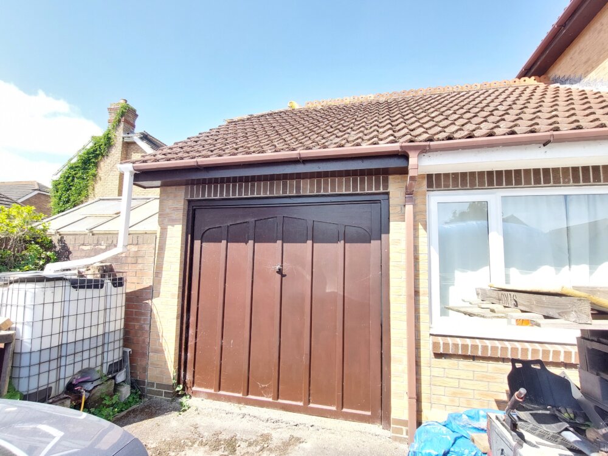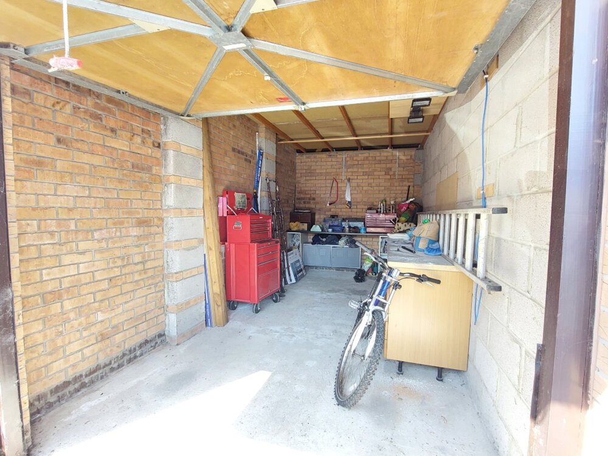Overview
- House - Semi-Detached/Duplexes
- 2
- 1
Description
This tidy and well-maintained two-bedroom home is situated in the popular ‘Westfield’ area of Burnham-on-Sea, approximately a mile from the town centre and seafront. Offering practical and comfortable living, the property would make an ideal first-time home or investment opportunity.
Recent improvements include new UPVC doors and windows throughout, helping to improve energy efficiency and reduce maintenance. The kitchen has been refitted with a range of modern units, providing a clean and functional space for everyday use. The living room is a good size, offering a pleasant area to relax, and upstairs there are two bedrooms along with a bathroom.
Outside, the rear garden benefits from newly replaced boundary fencing, creating a private and secure outdoor space. One of the key features of the property is its parking – there is tandem driveway space for up to three cars as well as a garage, providing useful storage or additional parking options.
The location is convenient for a range of amenities. The Burnham Association of Sports Club (BASC) playing fields are just a few hundred yards away, and the large Tesco supermarket is less than half a mile from the property. The town centre offers a choice of shops, places to eat, and banking services. For commuters, the M5 at Junction 22 is within easy reach, and there is a mainline railway station located in nearby Highbridge.
Overall, this is a straightforward and sensibly improved property in a handy location, ideal for those looking to take their first step onto the property ladder or for buyers seeking a manageable and appealing rental investment.
EPC: D Somerset Council Band: B – £1,905.64 for 2025/26
Building Safety
No Reports
Mobile Signal
INDOOR:
Provider Voice Data
EE Limited Limited
Three Limited Limited
O2 Likely Limited
Vodafone Likely Likely
OUTDOOR:
Provider Voice Data
EE Likely Likely
Three Likely Likely
O2 Likely Likely
Vodafone Likely Likely
BROADBAND:
Broadband type/Highest available/download speed/Highest available upload speed/Availability
Standard 8 Mbps 0.9 Mbps Good
Superfast 77 Mbps 20 Mbps Good
Ultrafast 1800 Mbps 220 Mbps
Construction Type
Standard
Existing Planning Permission
No Reports
Coalfield or Mining
No Reports
SITUATION:
Located in the sought-after ‘Westfield’ area of Burnham-on-Sea, this property sits around a mile from both the town centre and seafront. The town centre offers a range of shopping, dining, and banking facilities, along with a variety of other amenities. Just a few hundred yards away are the ‘Burnham Association of Sport Club (BASC)’ playing fields, and the large ‘Tesco’ supermarket is under half a mile away. Excellent transport links are close by, with Junction 22 of the M5 within easy reach and a mainline railway station available in nearby Highbridge.
CONSTRUCTION:
Built of brick and block cavity walls and having a tiled, felted and insulated roof. The property has been very well maintained by the present owner and an early viewing is strongly recommended.
ENTRANCE HALL:
With panelled entrance door, fan light, radiator and built in cupboard.
LOUNGE/DINER: 4.22m x 3.60m (13′ 10″ x 11′ 10″)
With double glazed window and radiator.
KITCHEN/BREAKFAST ROOM : 3.60m x 2.52m (11′ 10″ x 8′ 3″)
Refitted kitchen with breakfast bar, a range of base, wall and drawer units, contrasting worktops, stainless steel sink with mixer tap, ceramic gas hob, electric oven, extractor, and new splashback. Space for fridge freezer, plumbing for washing machine. Double glazed window and door to rear garden, six spotlights, new laminate flooring, radiator, and wall-mounted ‘Patterton’ gas boiler for heating and hot water.
LANDING:
With radiator, and access to the loft space, Via sliding aluminium ladder, loft light.
BEDROOM ONE: 3.59m x 3.19m (11′ 9″ x 10′ 6″)
With two double glazed windows, radiator, wood laminate flooring and airing cupboard housing the insulated copper hot water tank fitted with an electric immersion heater.
BEDROOM TWO : 3.04m x 2.29m (10′ x 7′ 6″)
With two double glazed windows, radiator, wood laminate flooring and range of built in wardrobes.
BATHROOM:
Fully tiled and a white suite comprising of panelled bath with ‘Mira’ electric shower unit over, shower rail and curtain, pedestal hand wash basin, low level WC, radiator and extractor fan with new laminate flooring.
OUTSIDE:
An area of chippings to the front of the property. The enclosed rear garden benefits from a westerly facing aspect, it is laid to lawn with an adjoining patio, retractable awning, outside tap and an area of shrubs. The owner has replaced all boundary fencing.
Garage:
Garage with up and over door and tandem parking for 3 cars in front.
SERVICES:
Mains Electricity, gas, water and drainage are all connected.
TENURE
Freehold. Vacant Possession upon Completion
Property Documents
Address
Open on Google Maps- Address Sidmouth Close, Burnham-on-Sea, Somerset, TA8 2SX
- Zip/Postal Code TA8 2SX
Details
Updated on April 23, 2025 at 6:28 am- Property ID: 28911341
- Price: Guide Price £224,950
- Bedrooms: 2
- Bathroom: 1
- Property Type: House - Semi-Detached/Duplexes
- Property Status: Sale Resi
360° Virtual Tour
Mortgage Calculator
- Down Payment
- Loan Amount
- Monthly Mortgage Payment
- Property Tax
- Home Insurance
- PMI
- Monthly HOA Fees

