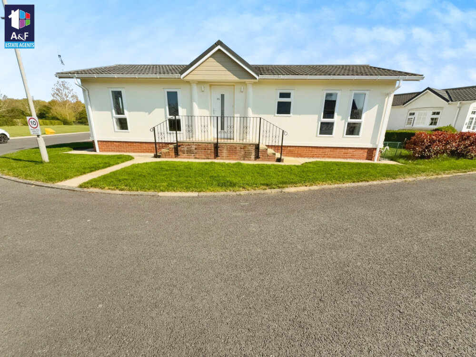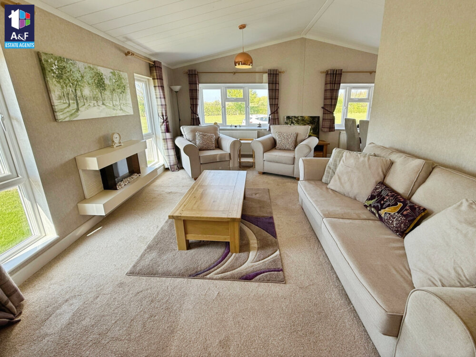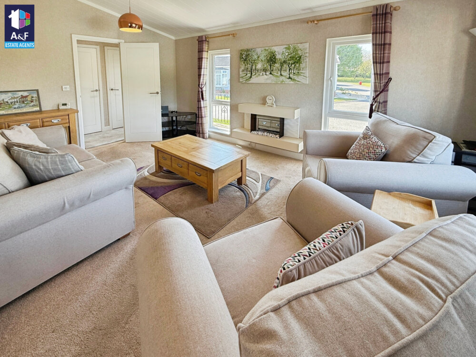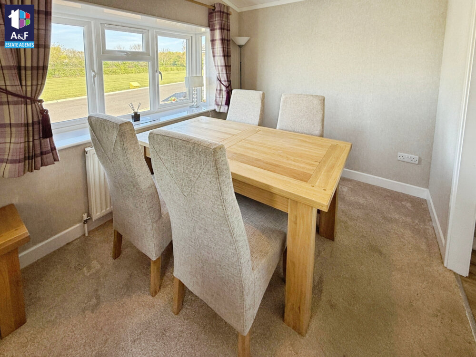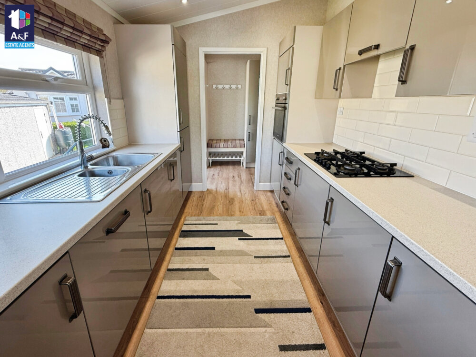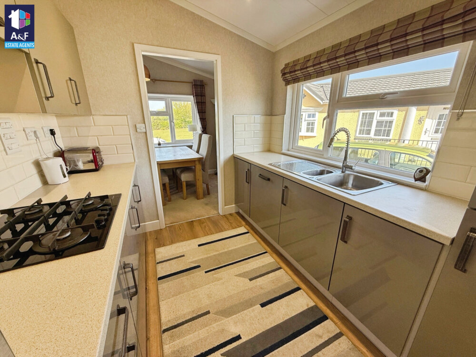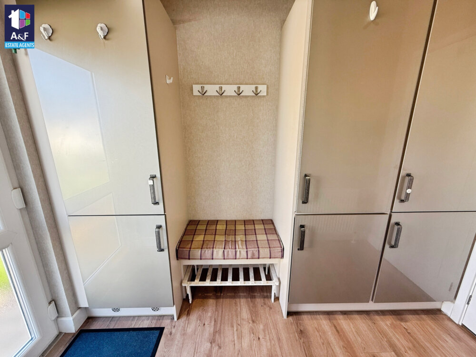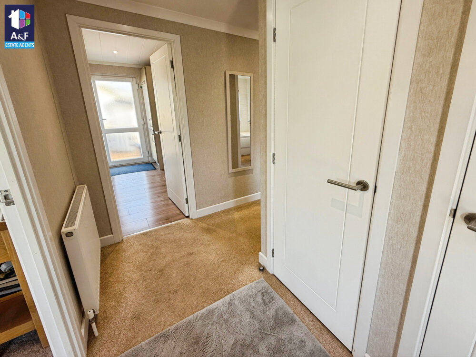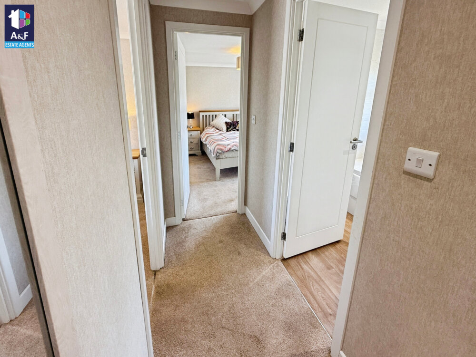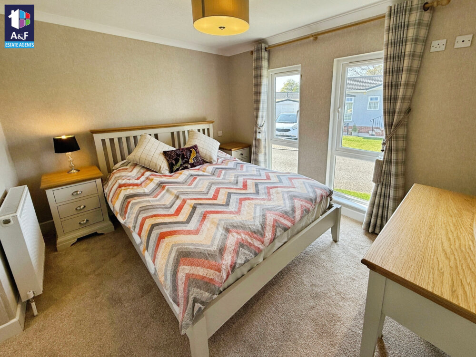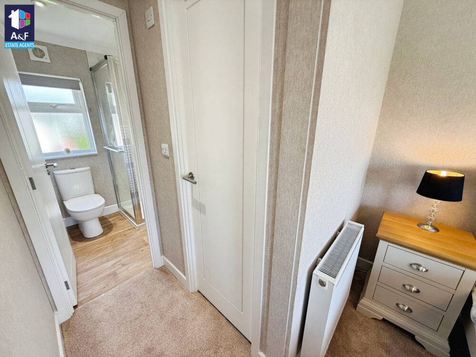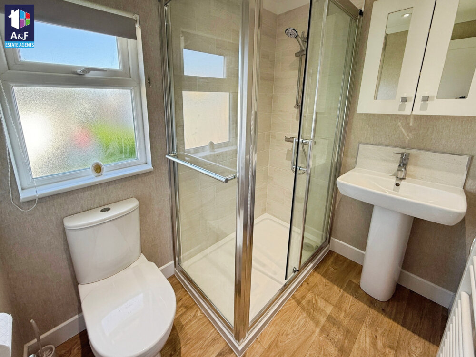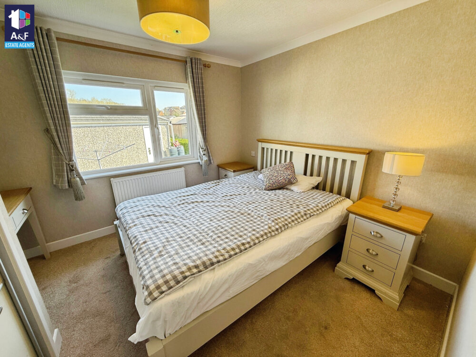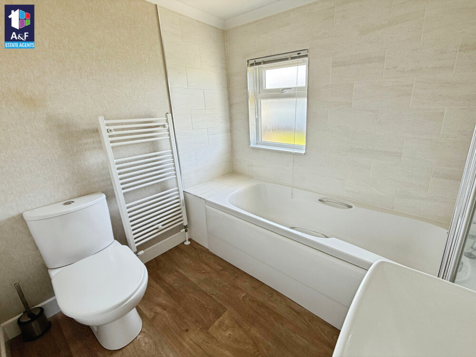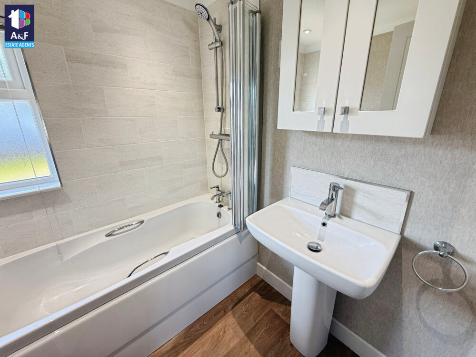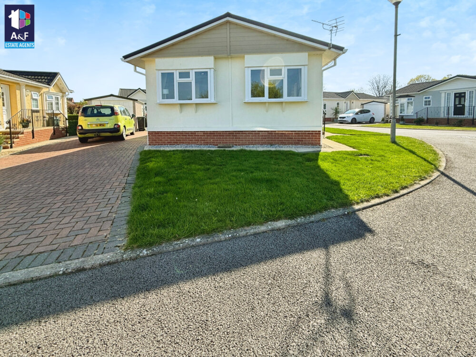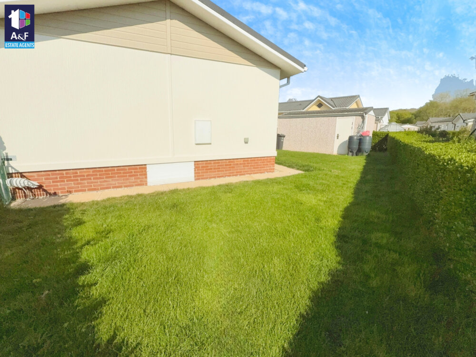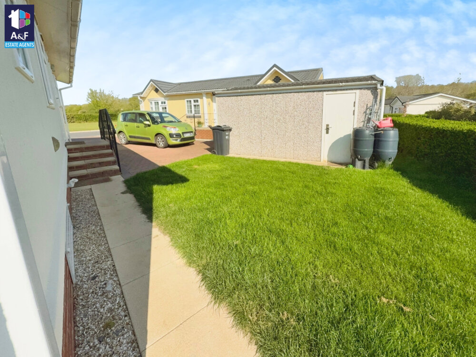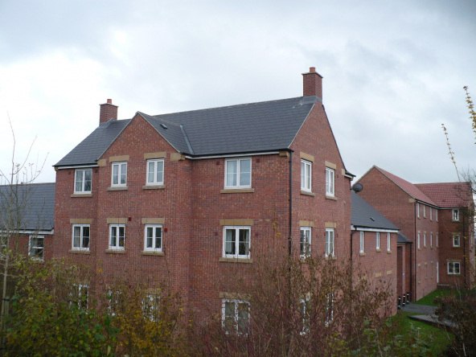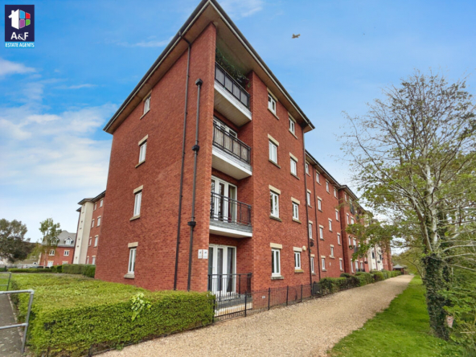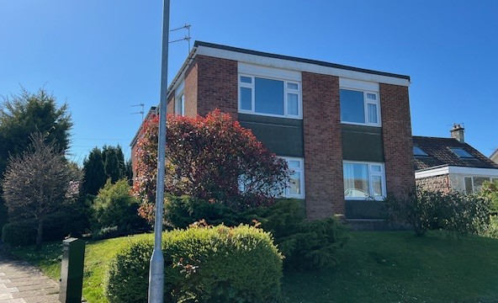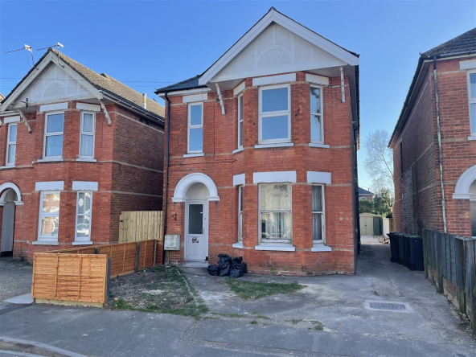Overview
- Residential (Class C)
- 2
- 2
Description
Lease Details
Open licence with a payable pitch fee reviewed on a yearly basis. There is a payback of 10% to the site owners on any sale afterwards.
Building Safety
No Reports
Coalfield or Mining
No Reports
Construction Type
BS 3632:2015 compliant
10-year Gold Shield structural warranty (2018)
Pitched tiled roof (guaranteed for 40 years-2018)
PVCu double glazing with 10-year frame warranty (2018)
Mobile Signal
Broadband type / Highest available download speed / Highest available upload speed / Availability
Standard / 1 Mbps / 0.3 Mbps / Good
Superfast / 53 Mbps / 10 Mbps / Good
Ultrafast / 1000 Mbps / 1000 Mbps / Good
Indoor
Provider / Voice / Data
EE / Limited / Limited
Three / Limited / Limited
O2 / Limited / Limited
Vodafone / Limited / Limited
Outdoor
Provider / Voice / Data
EE / Likely / Likely
Three / Likely / Likely
O2 / Likely / Likely
Vodafone / Likely / Likely
Existing Planning Permission
No Reports
DORSET PARK HOME 40′ x 20’– STYLISH, COMFORTABLE & PERFECTLY LOCATED IN BRIDGWATER
Situated on the sought-after Chilton Park development in Bridgwater, the Dorset park home by Wessex blends style, comfort and practicality, making it an ideal choice for those seeking relaxed, low-maintenance living in a welcoming community. Chilton Park is a peaceful, well-maintained residential park catering to the over-50s, offering a quiet setting with a real sense of community. Located just a short drive from Bridgwater town centre, residents benefit from easy access to local shops, medical facilities, and excellent transport links via the M5 and nearby train station.
This particular Dorset model was new in 2018 and still benefits from 3 years remaining on its 10-year Gold Shield structural warranty, offering added peace of mind. The exterior features smart Canexel cladding, a central roof dormer, and attractive box bay windows. Inside, the spacious ‘L’-shaped lounge and dining area provides a cosy and stylish living space, complete with furnishings in thistle, mulberry and aubergine tones, complemented by a Lyon Oak entertainment unit and elegant lighting. The kitchen is finished in a champagne metallic tone with brushed steel handles and includes integrated appliances such as a fridge-freezer, washing machine, dishwasher, oven and hob. The adjoining boot room, with coat hooks, extra storage and a cushioned seat, adds practical convenience. The master bedroom stretches across the full width of the home and features a walk-in wardrobe and en-suite shower room. A second double bedroom and main bathroom are equally well-appointed, with built-in storage and modern fittings. If you’re looking for affordable luxury in a peaceful, well-connected location, the Dorset at Chilton Park could be the perfect fit.
EPC: EXEMPT Somerset Council Band: A – £1,777.71 for 2025/26 Pitch Fee – £150.90
Construction
BS 3632:2015 compliant
10-year Gold Shield structural warranty (2018)
Pitched tiled roof (guaranteed for 40 years-2018)
PVCu double glazing with 10-year frame warranty (2018)
External Features
Feature front door framed in Canexel cladding within a central roof dormer
Box bay windows to the front of the home
Feature cladding to roof pitches
Extended soffits
Internal Features
Spacious ‘L’-shaped lounge / dining area
Feature cream Flammette fire with black granite hearth
Almond hessian backed carpet with underlay
Isla style sofa in oatmeal with coordinating aubergine and thistle scatter cushions
Matching bone tartan curtains and scatter cushions
Lyon Oak extending dining table, entertainment unit and coffee table
Turni scoop upholstered dining chairs in rich mulberry
Laminate flooring to the kitchen and boot room
Champagne metallic kitchen units with contemporary brushed steel handles
Cream matte kitchen working with contrasting violet glass feature splash back
Inset ceiling downlights to the kitchen and boot room
Integrated appliances including a fridge-freezer, washing machine, dishwasher, single electric oven and hob with extractor hood
Highland check Roman blind and matching boot room seat cushion
Practical boot room with coat rack and integrated storage cupboards
Warm pebble grey Shetland check curtains with coordinating cushions to the master bedroom
Bentley Designs soft grey and pale oak bedroom furniture
Acacia and pearl white three-panel sliding built-in wardrobes to the second bedroom
Soft grey and indigo blue check curtains and scatter cushions to the second bedroom
Walk-in wardrobe to the master bedroom
Fitted bathroom and en-suite: shower over bath to bathroom and walk-in shower to en-suite
Wall-hung floating vanity units
About Chilton Park, Bridgwater
Chilton Park is a peaceful and well-regarded residential park home development situated on the southern edge of Bridgwater in Somerset. Exclusively for the over-50s, the park offers a quiet, community-focused environment ideal for those seeking a relaxed lifestyle in a well-maintained setting.
The park is made up of attractive, detached park homes set among landscaped grounds, with a real sense of space and neighbourly charm. Many residents enjoy the convenience of single-level living combined with the benefits of low-maintenance outdoor areas and private driveways.
Chilton Park enjoys a convenient location just a short distance from Bridgwater town centre, offering easy access to a wide range of shops, supermarkets, cafés, medical centres, and other local amenities. The nearby M5 motorway provides excellent road connections to Bristol, Taunton, and Exeter, while the town’s railway station offers direct services to both regional and national destinations.
This sought-after park offers a safe, settled atmosphere with a welcoming community feel, making it particularly popular with downsizers, retirees, and those looking to enjoy a slower pace of life without sacrificing convenience or access to key services.
Property Documents
Address
Open on Google Maps- Address Chilton Park, Bridgwater, Somerset, TA6 3JW
- City Bridgwater
- Zip/Postal Code TA6 3JW
Details
Updated on April 23, 2025 at 6:23 am- Property ID: 28932978
- Price: Guide Price £220,000
- Bedrooms: 2
- Bathrooms: 2
- Property Type: Residential (Class C)
- Property Status: Lease
360° Virtual Tour
Mortgage Calculator
- Down Payment
- Loan Amount
- Monthly Mortgage Payment
- Property Tax
- Home Insurance
- PMI
- Monthly HOA Fees

