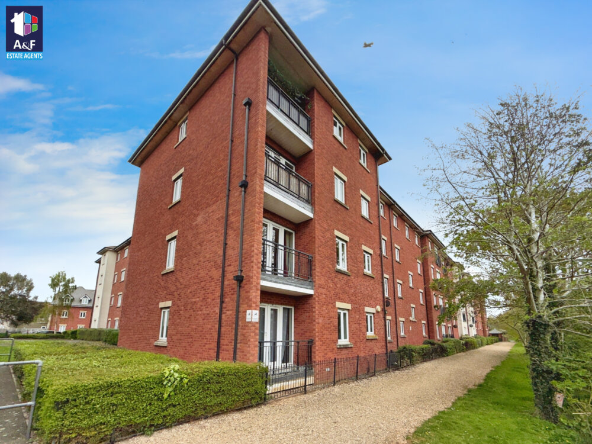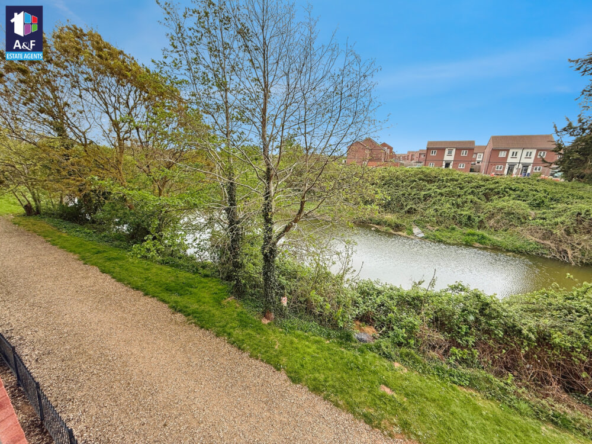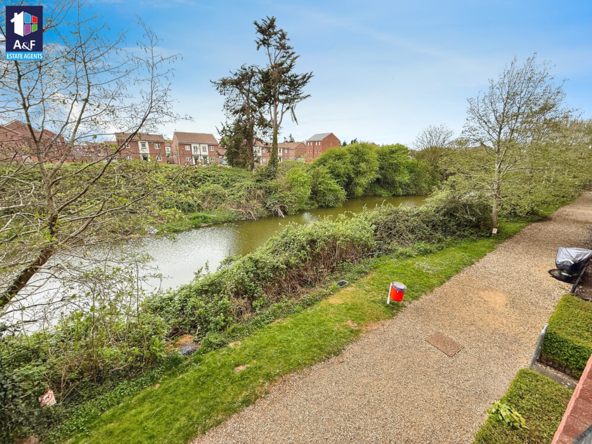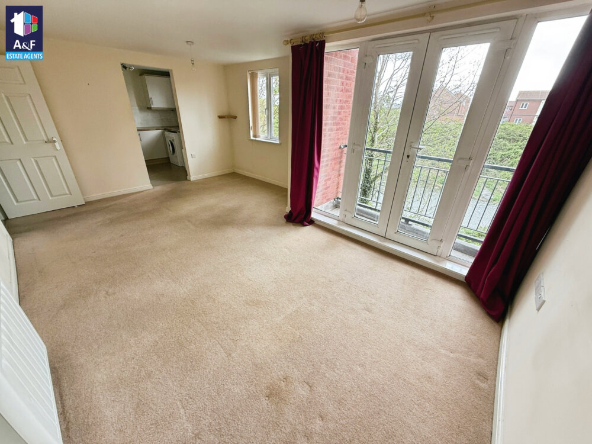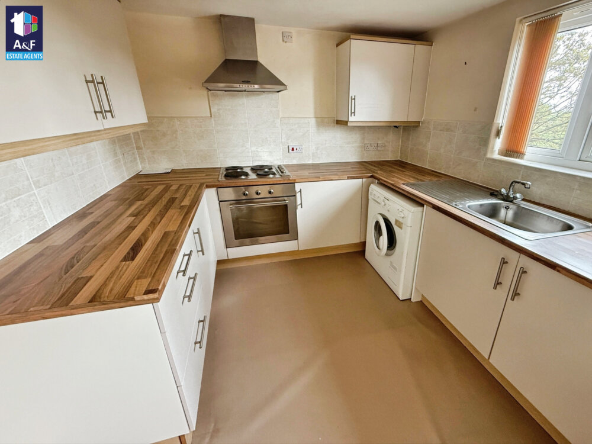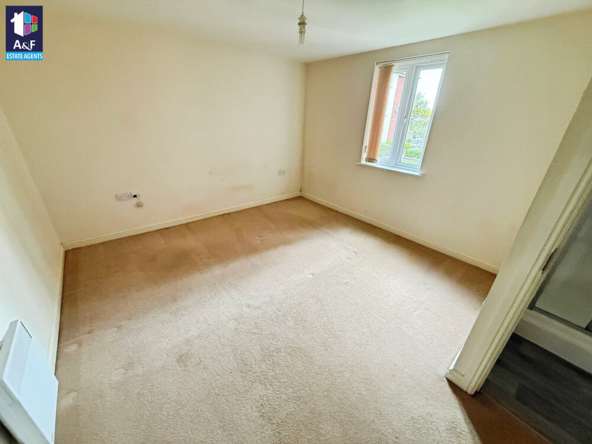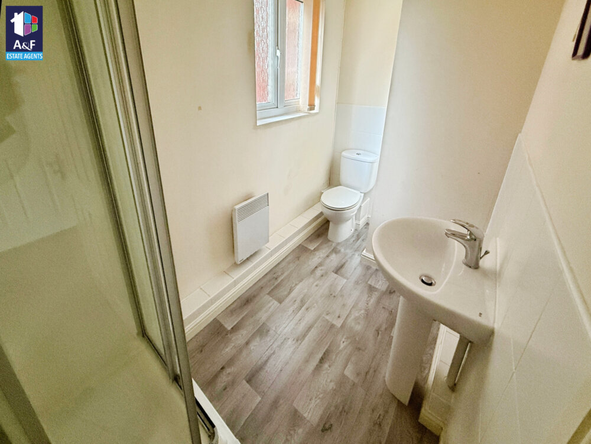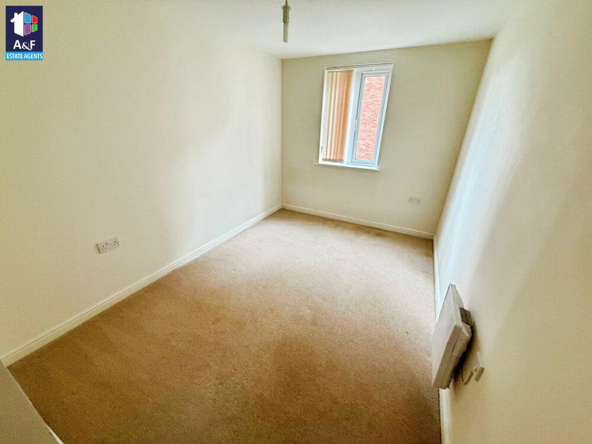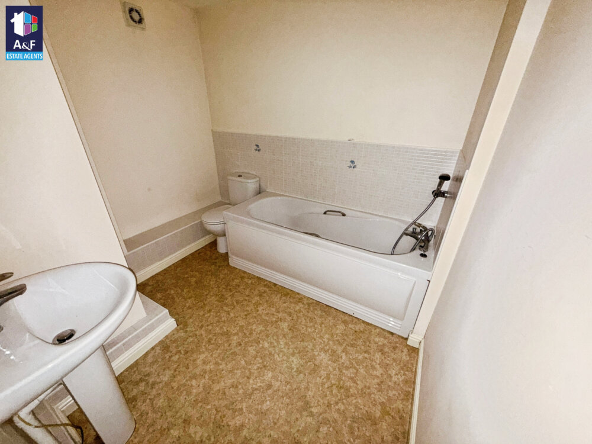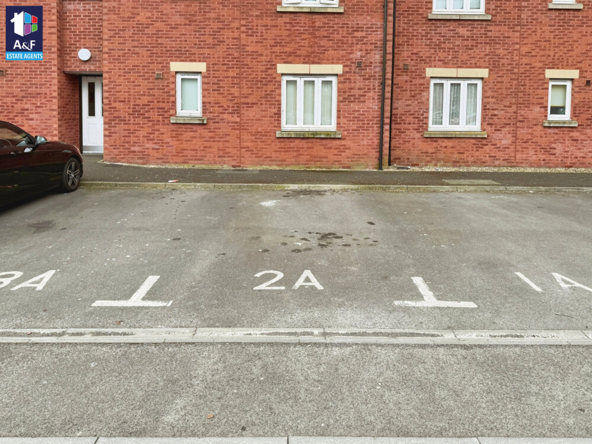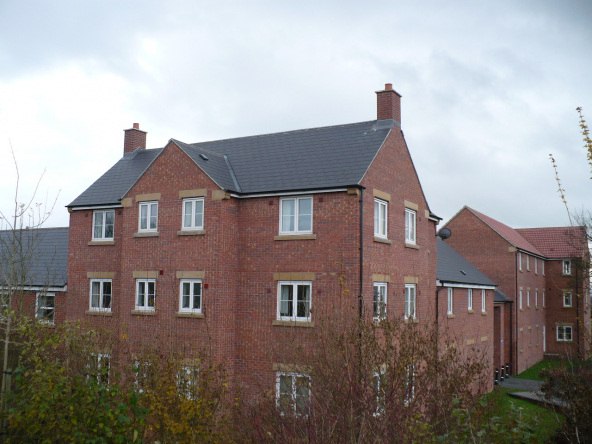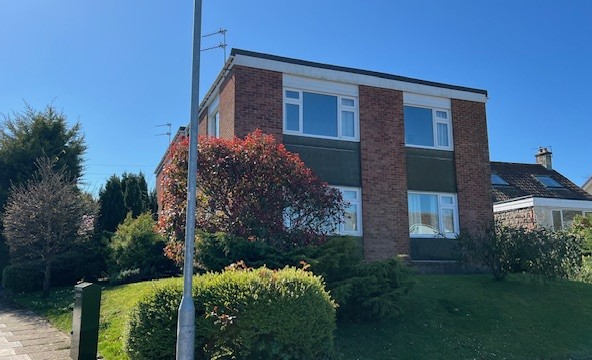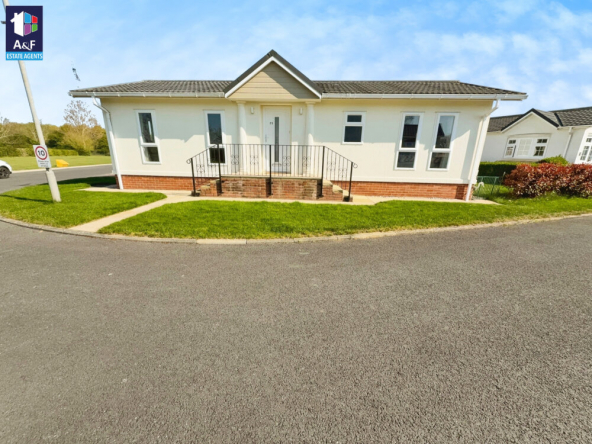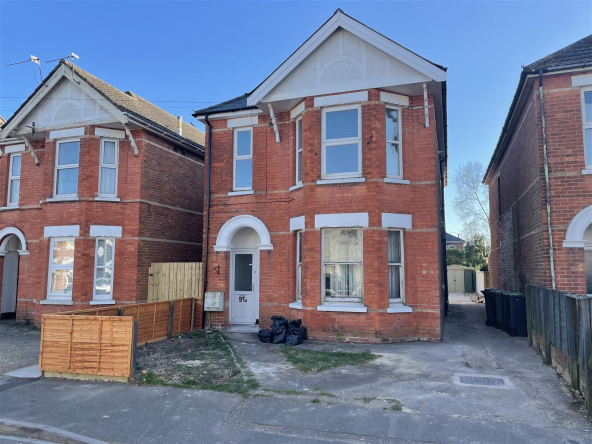Overview
- Residential (Class C)
- 2
- 2
Description
Lease Details
Leasehold – 5th January 2005
Term – 150 years from 1st January 2005
Construction Type
This purpose-built block of flats is constructed of brick and block cavity walls with a tiled, felted and insulated roof.
Mobile Signal
Indoor: Voice/Data
EE None None
Three None None
O2 Likely Limited
Vodafone Likely Likely
Outdoor: Voice/Data
EE Likely Likely
Three Likely Likely
O2 Likely Likely
Vodafone Likely Likely
Broadband type Highest available download speed Highest available upload speed
Standard 7 Mbps 0.8 Mbps
Superfast 71 Mbps 20 Mbps
Ultrafast 1000 Mbps 1000 Mbps
Building Safety
None reported
Existing Planning Permission
None reported.
New to the market is a well-positioned flat located on the first floor of a purpose-built block, nestled on the banks of the River Brue. The flat comprises a spacious reception room, a kitchen, two bedrooms (one with an en-suite), and a bathroom. The living area features a ‘Juliet’ style balcony, offering views over the river. Outside the flat has one allocated parking space.
It is also conveniently close to Highbridge town, offering supermarkets, shopping options, and essential amenities, such as churches, schools, restaurants, pubs, and a doctor’s surgery. The property benefits from easy access to the M5, with Junction 22 to the north and Junction 23 to the south. Highbridge’s mainline railway station is approximately 300 yards away.
The block itself is constructed with brick and block cavity walls, topped with a tiled, felted, and insulated roof.
Council Tax Band A £1,633.42 2025/26 EPC – C
Accommodation:
Entrance Hall:
Entrance door, ‘Dimplex’ panel heater, entry phone system and built-in cupboard housing the hot water cylinder.
Lounge: 5.41m x 3.81m (17′ 9″ x 12′ 6″)
Double glazed window and double glazed doors to Juliette balcony with views over the River Brue. Archway to:
Kitchen:
Rear aspect double glazed window, range of wall, base and drawer units, contrasting worktop, integrated ‘Delonghi’ oven, ‘Belling’ 4 ring hob with ‘Belling’ cooker hood over, single drainer stainless steel sink unit, space for an upright fridge freezer and plumbing for an automatic washing machine.
Bedroom One: 4.24m x 3.54m (13′ 11″ x 11′ 7″)
Front aspect double glazed window, ‘Dimplex’ panel heater. Door to ensuite:
Ensuite Shower Room:
Front aspect frosted double glazed window, white suite comprising shower cubicle, low level w/c, pedestal hand wash basin, light with shaver point, extractor fan, ‘Dimplex’ panel heater.
Bedroom Two: 4.26m x 2.43m (14′ 0″ x 8′ 0″)
Side aspect double glazed window, ‘Dimplex’ panel heater.
Bathroom:
White suite comprising panelled bath with shower attachment, low level w/c, pedestal hand wash basin, light with shaver point, part tiled walls, extractor fan and ‘Dimplex’ panel heater.
Outside:
One allocated parking space.
Services:
Mains electricity, water and drainage are connected.
Tenure:
Leasehold – 5th January 2005
Term – 150 years from 1st January 2005
Highbridge Quay (Highbridge) Management Company Limited:
Ground Rent – £150
Service Charge – £1010.94
Vacant possession on completion.
Service Charge
£1010 per Per Year
Ground Rent
£0 per Per Year
Property Documents
Address
Open on Google Maps- Address Highbridge Quay, Somerset, Highbridge, TA9 3TG
- Zip/Postal Code TA9 3TG
Details
Updated on April 23, 2025 at 6:21 am- Property ID: 28928110
- Price: Guide Price £128,500
- Bedrooms: 2
- Bathrooms: 2
- Property Type: Residential (Class C)
- Property Status: Lease
Mortgage Calculator
- Down Payment
- Loan Amount
- Monthly Mortgage Payment
- Property Tax
- Home Insurance
- PMI
- Monthly HOA Fees

