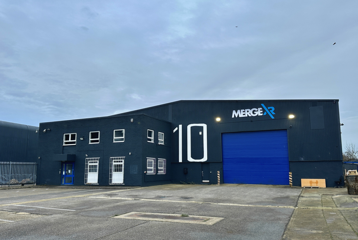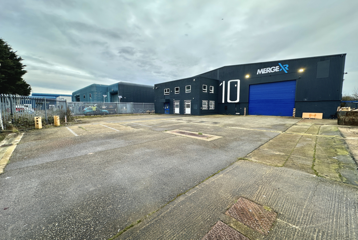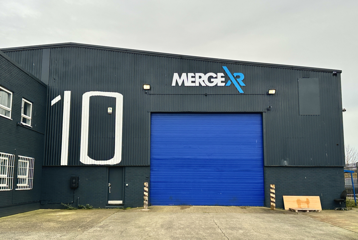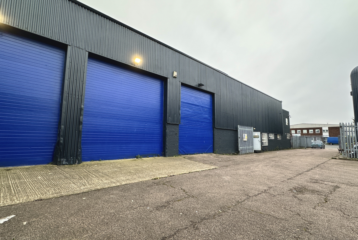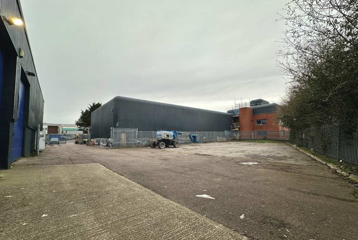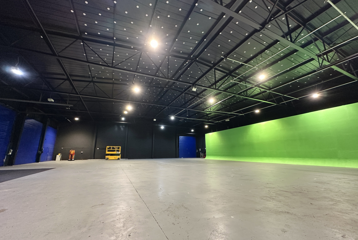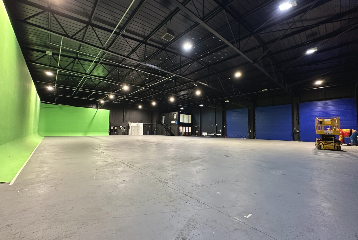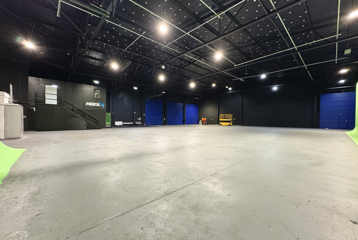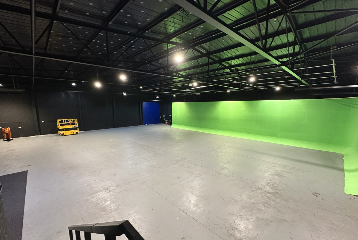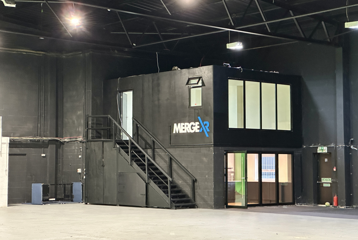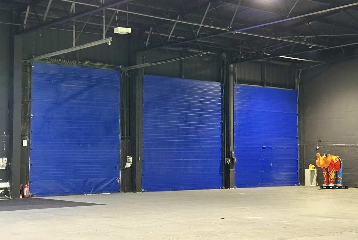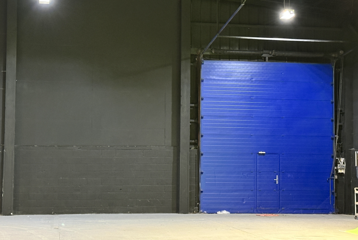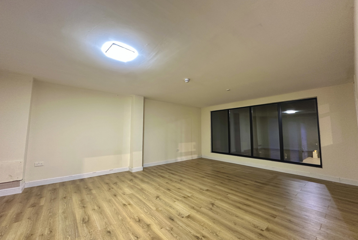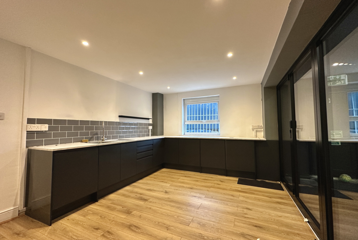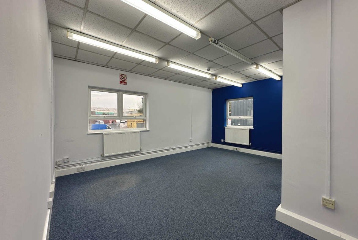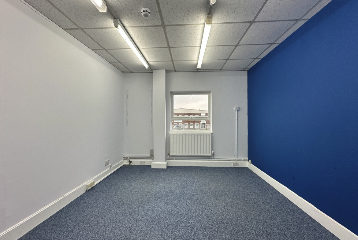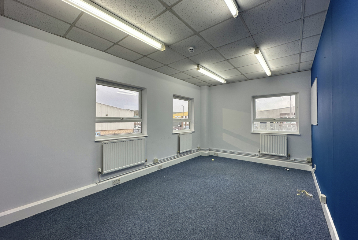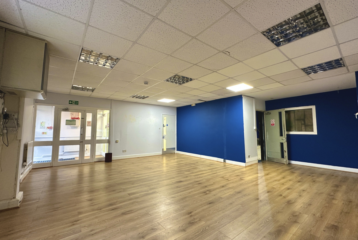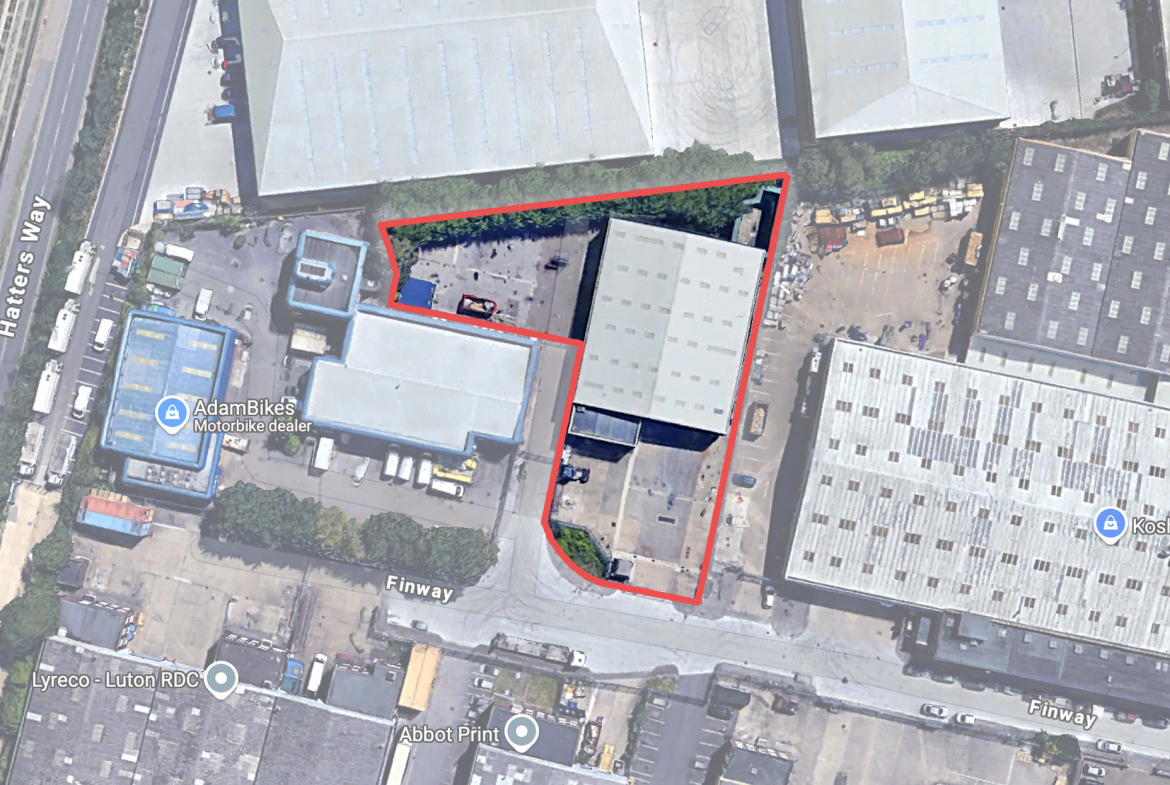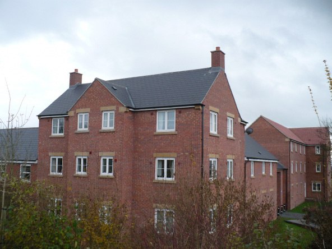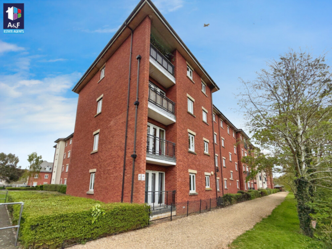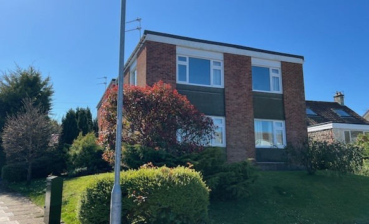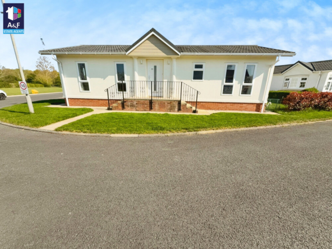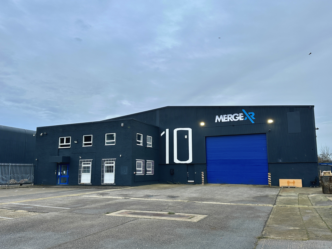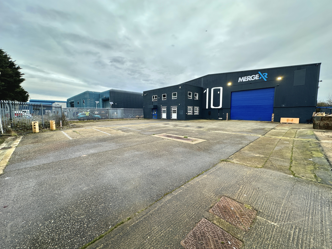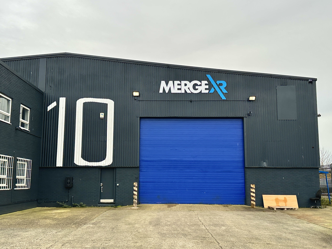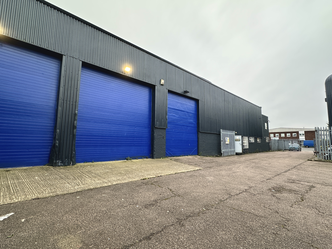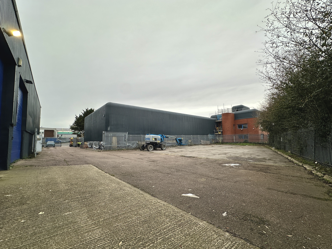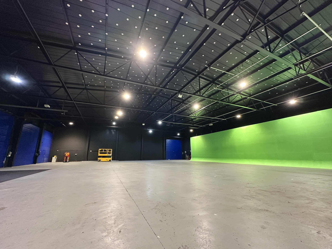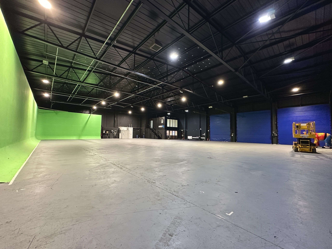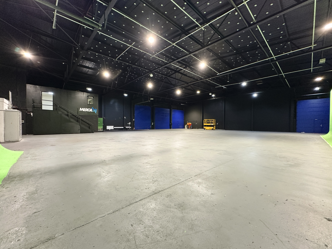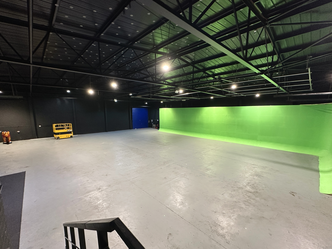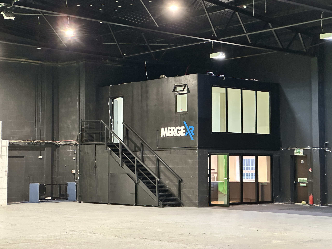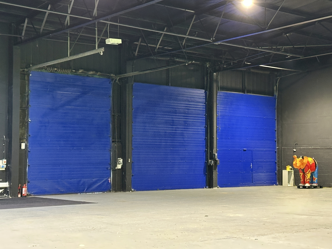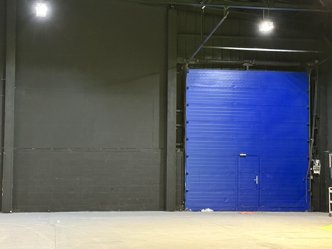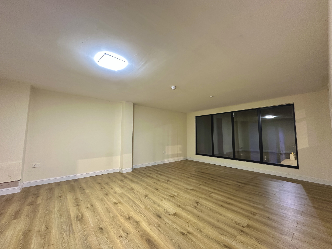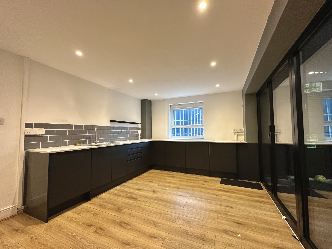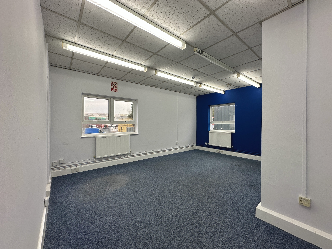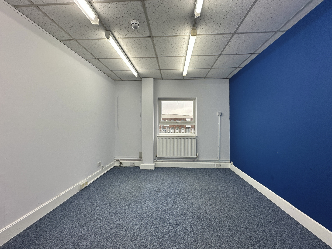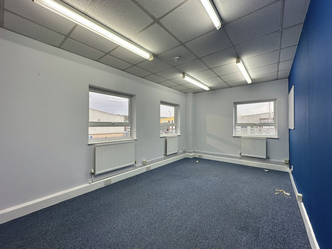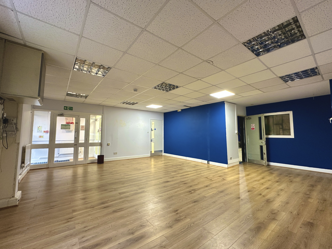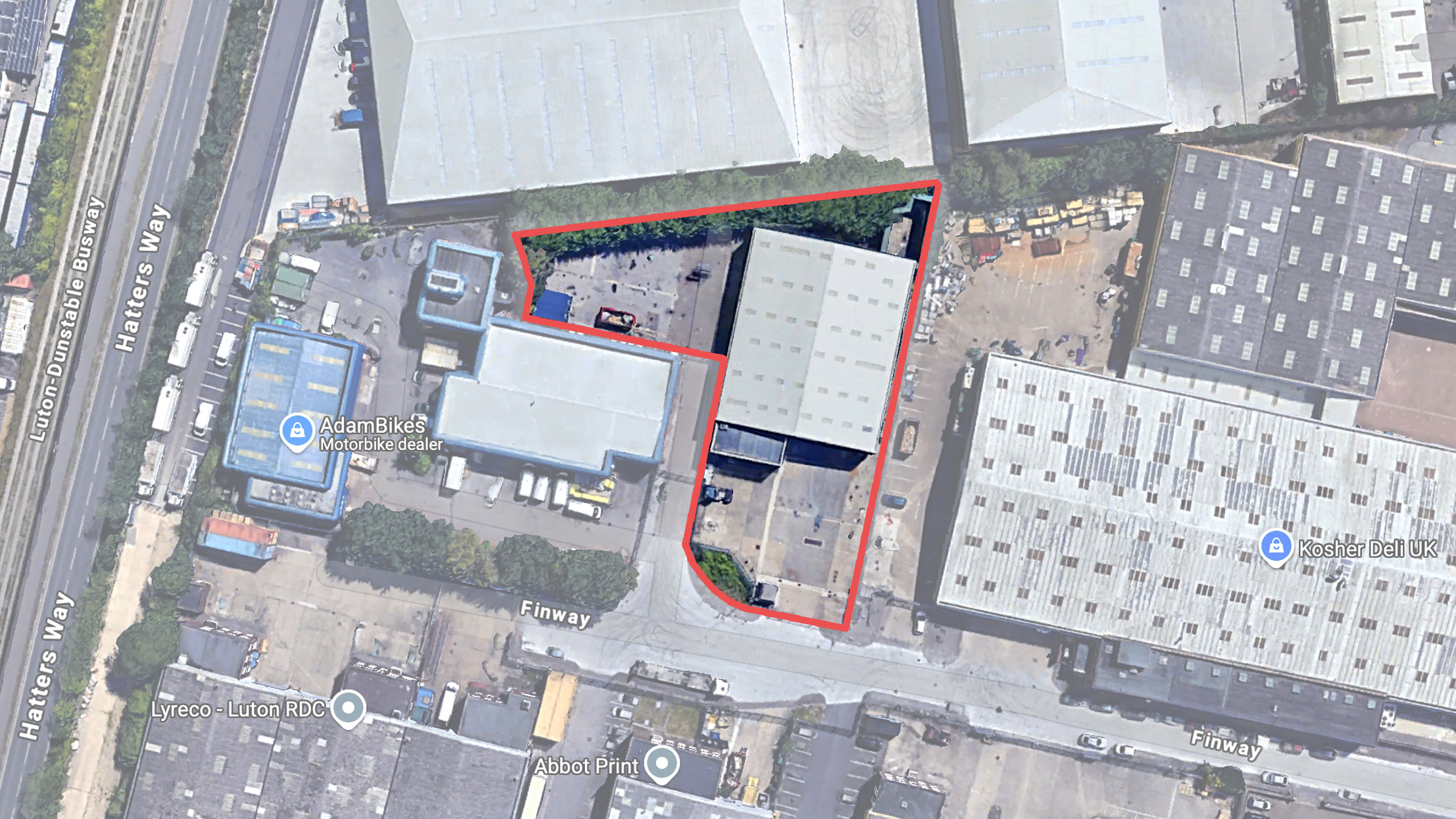Unit 10 Finway, Luton, Bedfordshire, LU1 1TR
Unit 10 Finway, Luton, Bedfordshire, LU1 1TR
Finway, Luton, UK
Overview
- 11146
Description
The detached property is arranged over ground floor, first floor and mezzanine. It benefits from a substantial front and side enclosed yards.
- Warehouse (inclusive of kitchenette) = 9,379 sqft (871.37 m2)
- Office (Ground Floor) = 716 sqft (66.55 m2)
- Office (First Floor) = 717 sqft (66.63 m2)
- Office (Mezzanine) = 334 sqft (31.06 m2)
- GIA = 11,146 sqft (1,035.61 m2)
- Front Yard = 8,353 sqft (776.00 m2)
- Side Yard = 7,883 sqft (727.75 m2)
- Yard Area = 16,186 sqft (1,503.75)
Furthermore, the property benefits from the following:
- Ridge Height = 8.55m
- Minimum Eaves Height = 6.00m
- Floor to Truss Height = 6.12m
- X4 Full Height Loading Doors
- Modern Offices
- Modern Kitchenette / Staff Room
- WCs
Property Documents
Address
Open on Google Maps- City Luton
Details
Updated on April 22, 2025 at 7:11 pm- Price: Detached Warehouse & Substantial Enclosed Yard To Let £135,000/ pcm /Per Annum Exclusive
- Property Size: 11146 SqFt
- Land Area: 16186 SqFt
Video
Mortgage Calculator
Monthly
- Down Payment
- Loan Amount
- Monthly Mortgage Payment
- Property Tax
- Home Insurance
- PMI
- Monthly HOA Fees
Contact Information
View ListingsSimilar Listings
Furze Close, Weston-Super-Mare
Flat 1, Kew Court, Furze Close, Weston-Super-Mare, Somerset, BS22 9SH Details
7 months ago

